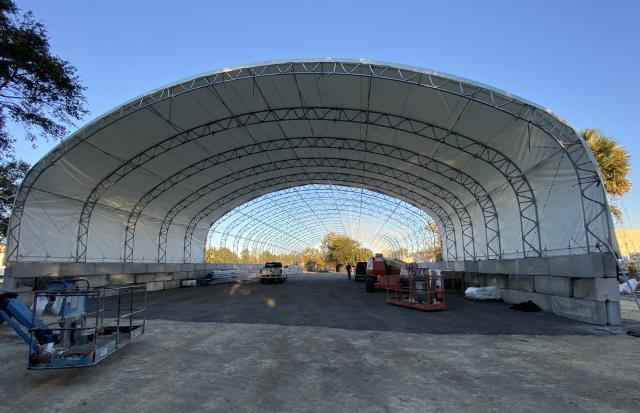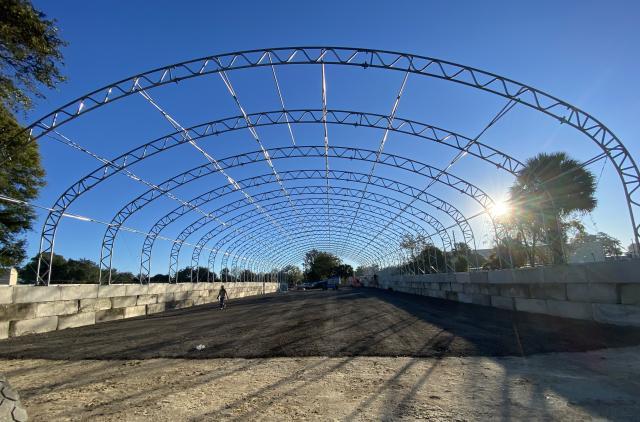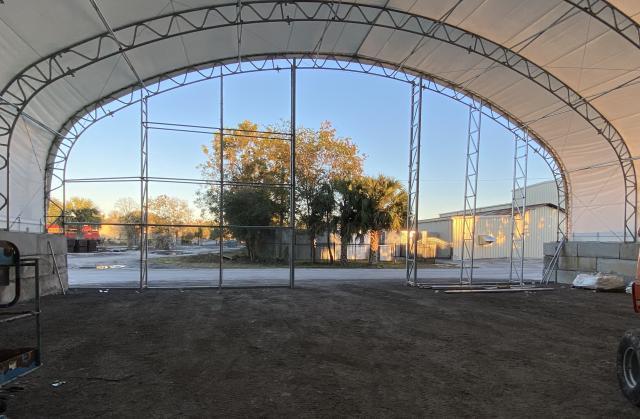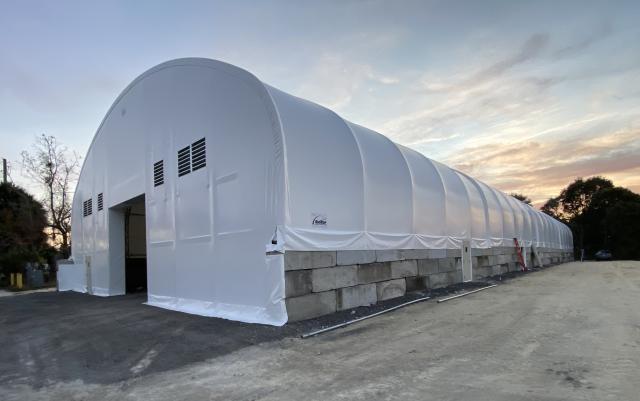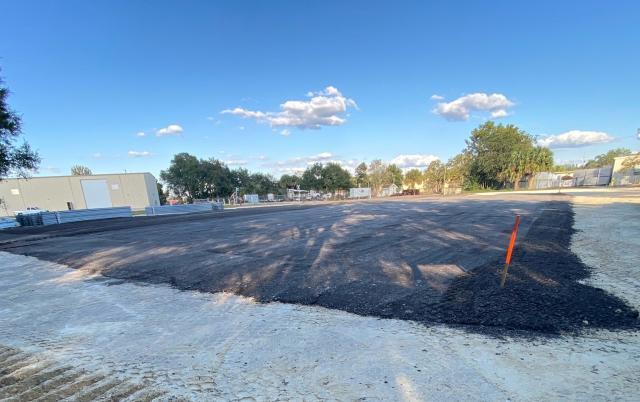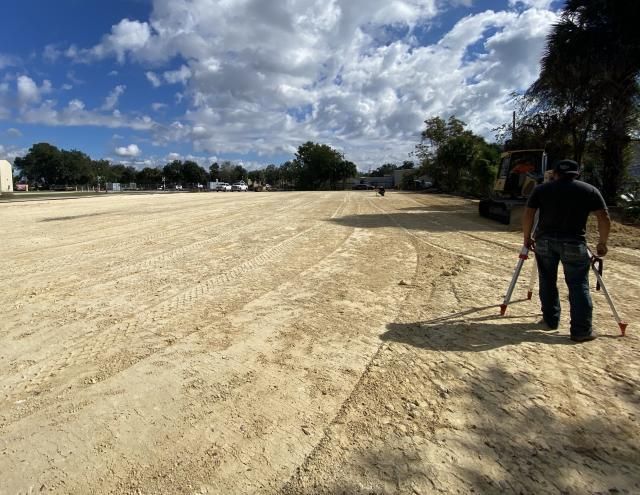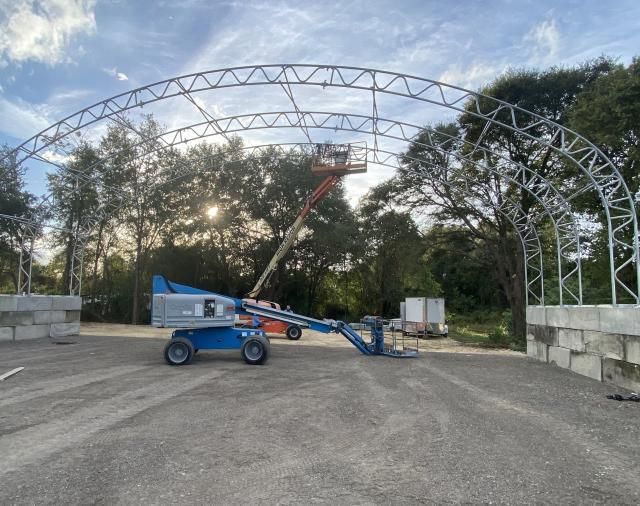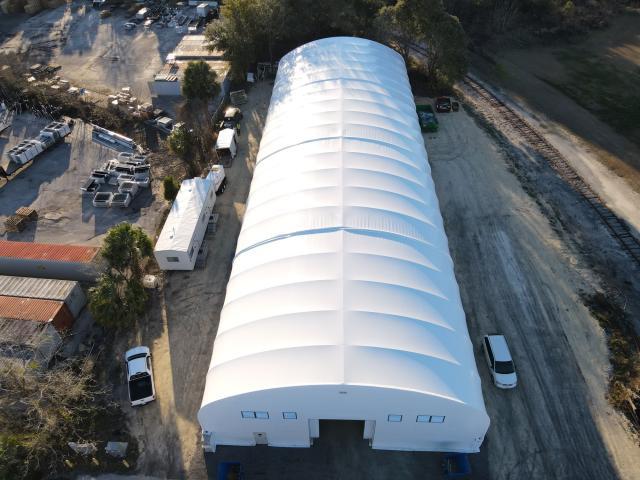Project Type: Fabric Shelter Installation
Location: Ocala, FL
This spacious 70' x 250' x 24' bi-beam maintenance building is constructed of a standard steel frame that is anchored into concrete bin blocks. The 18 oz. white fabric cover is laid over 24'' trusses. Each end panel contains a 16' x 14' disappearing door. There are 8 Telstar doors throughout the maintenance building that will allow easy personnel access. We installed 2 - 36'' fans on the end with 6 - 36'' vents that will allow for plenty of ventilation.
Click on an image to view a larger version.



